Location: Nashville, TN Architect: Gresham Smith Fabricator: Pioneer Cladding & Glazing Systems, Inc. Installer: Pioneer Cladding & Glazing Systems, Inc. Product: Alfrex FR ACM & Plate Finish: Black, Bone White
Case Study


Location: Miami, FL Architect: HOK Fabricator: CEI Materials Installer: Lotspeich Co. of FL, Inc. Product: Alfrex FR MCM & Alfrex Plate Finish: Classic White, Dove Gray
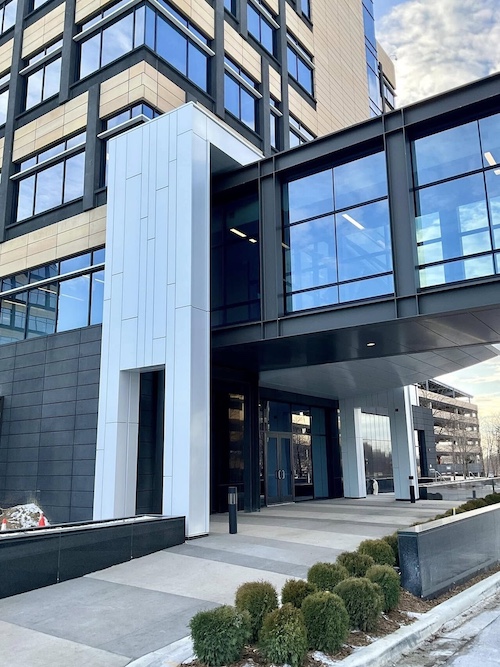
Location: Eden Prairie, MN Architect: HGA Installer: Division V Sheet Metal Contractor: Division V Sheet Metal Product: Alfrex FR MCM & Matching 0.040” Flat Sheet Finish: Bone White, Classic White

Location: Clemmons, NC Architect: Metal Roof Consultants Fabricator: Construction Metal Products, Inc Contractor: Lafave Construction Product: Alfrex FR MCM Finish: Exotic Silver Mica, Signal Blue

Location: Menasha, WI Architect: EUA (Eppstein Uhen Architects, Inc) Fabricator: Corcoran Glass & Paint Installer: Corcoran Glass & Paint Product: Alfrex FR MCM & Matching 0.040” Flat Sheet Finish: Anodic Clear Mica

Location: Millington, TN Architect: Ross Witt Fabricator: Ralph Jones Sheet Metal Installer: Ralph Jones Sheet Metal Contractor: Wagner General Contractors, Inc. Product: Alfrex FR MCM & Matching 0.040” Flat Sheet Finish: Anodic Clear, Gray Silver Mica, Bronze
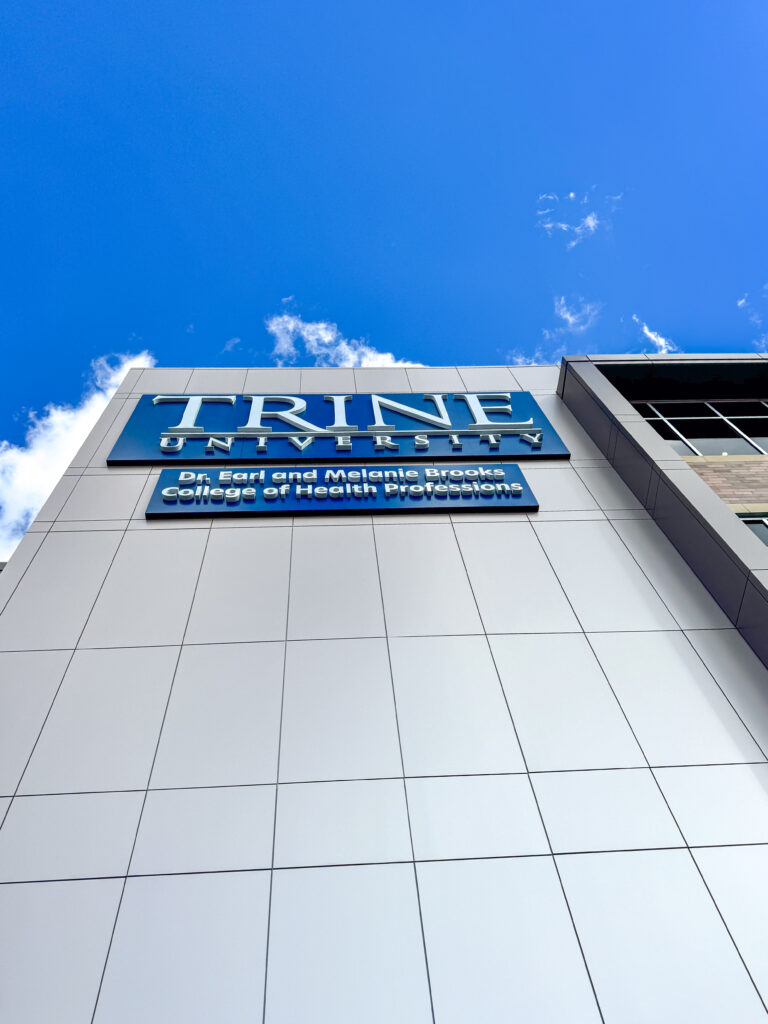
Location: Fort Wayne, IN Architect: Design Collaborative Fabricator: SPS Corporation Contractor: Michael Kinder & Sons, Inc. Product: Alfrex FR MCM & Matching 0.040” Flat Sheet Finish: University Champagne Pearl (custom) and University Bronze (custom)

Fabricator: Pattison ID Product: Alfrex FR MCM Finish: Midnight Black, Bright Silver Metallic, Exotic Silver
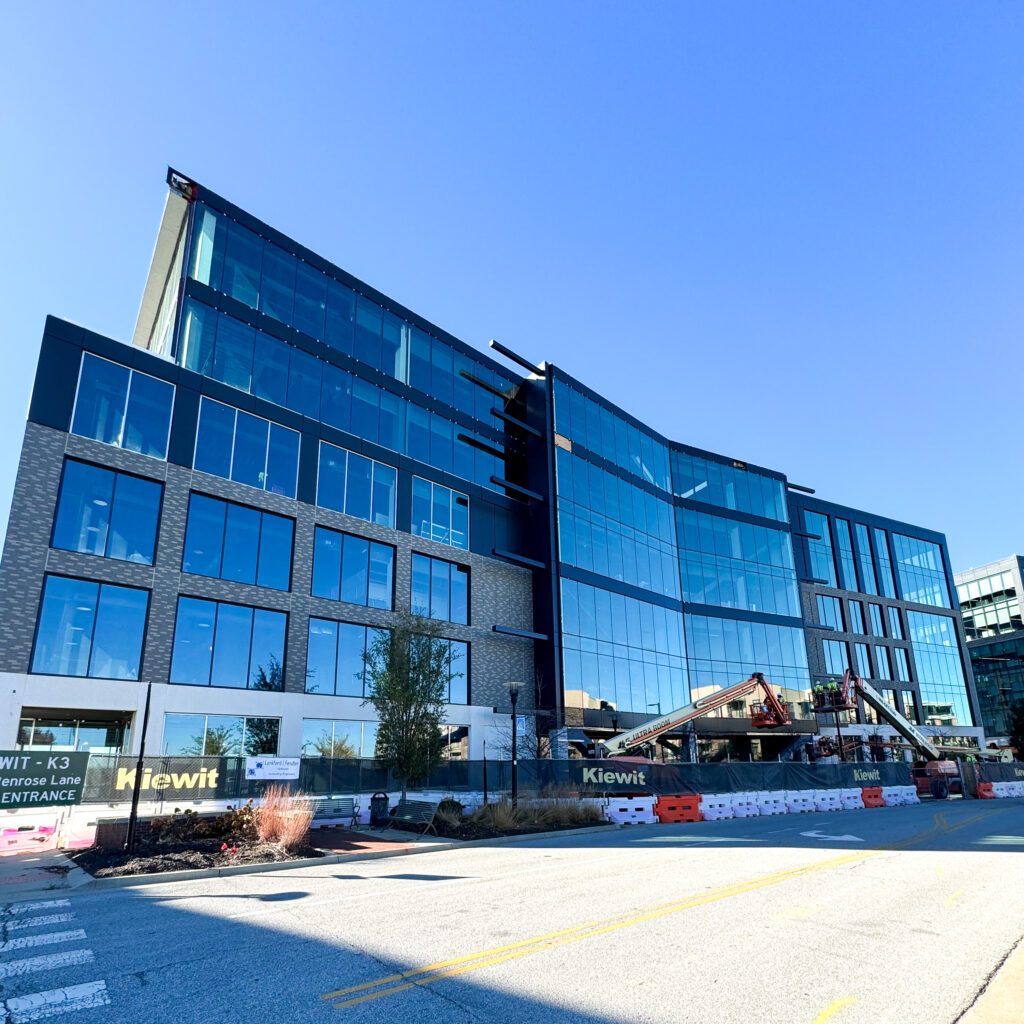
Location: Lenexa, KS Architect: HOK Fabricator: Standard Sheet Metal, Inc. Installer: Standard Sheet Metal, Inc. Contractor: Kiewit Product: Alfrex Plate & Matching 0.040” Flat Sheet Finish: Midnight Bronze (custom)
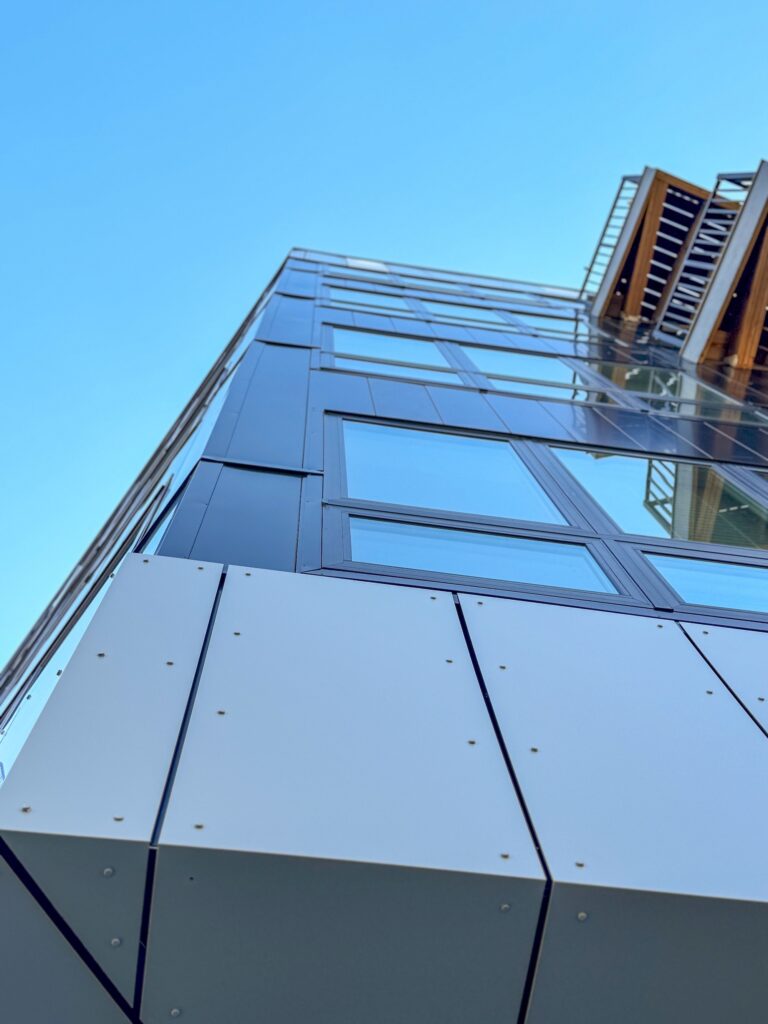
Location: Indianapolis, IN Architect: Blackline Studio Fabricator: Division 7 Mtls Contractor: Birge & Held Product: Alfrex FR MCM & Matching 0.040” Flat Sheet Finish: Classic White, Dove Gray, Tres Naturale (custom)
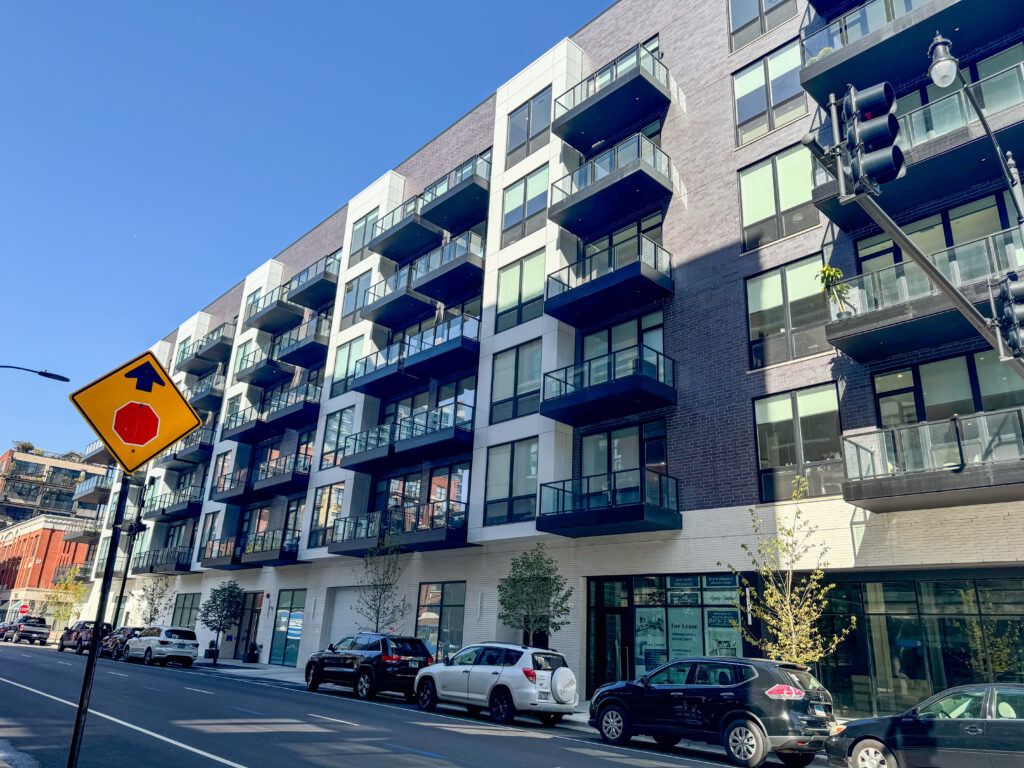
Location: Chicago, IL Architect: Axios Architects and Consultants Fabricator: Sheet Metal Supply Ltd. Metal Supply Contractor: Structures Construction LLC Product: Alfrex FR MCM Finish: Bone White
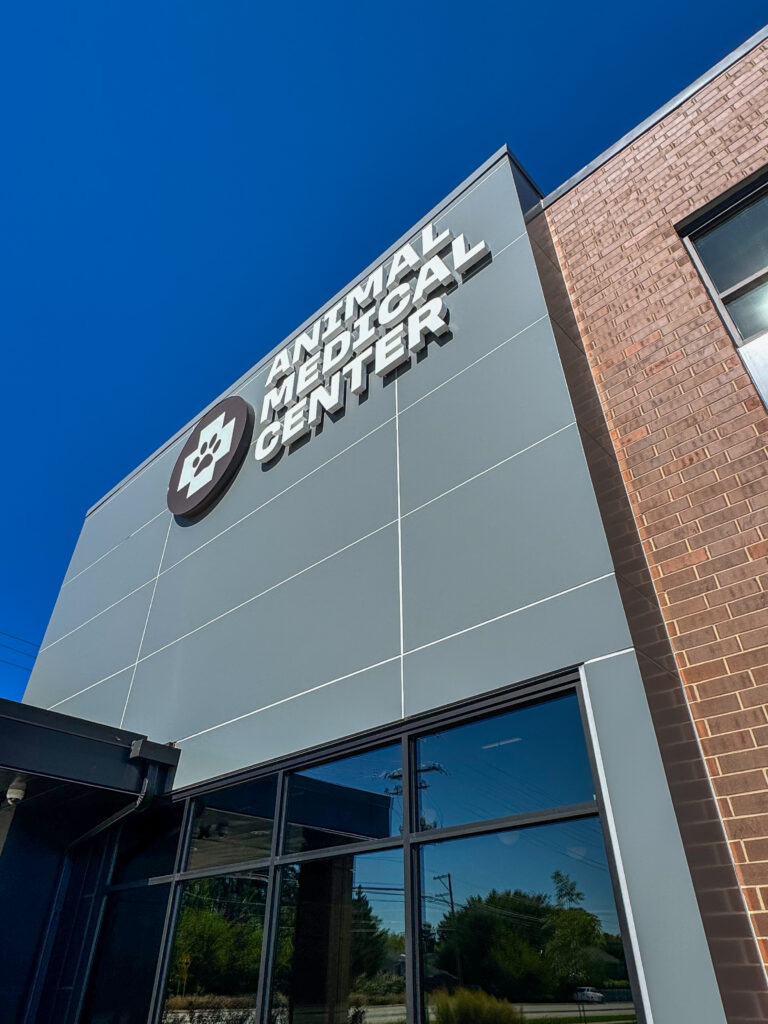
Location: Plainfield, IL Architect: LINDEN GROUP Architects Fabricator: NSS Exteriors Inc. Contractor: RWE Design Build Product: Alfrex FR MCM & Matching 0.040” Flat Sheet Finish: Fashion Gray, Black, Golden Oak

